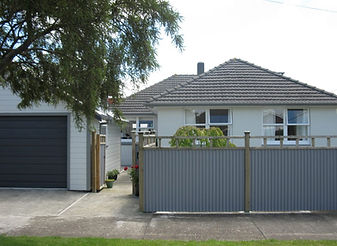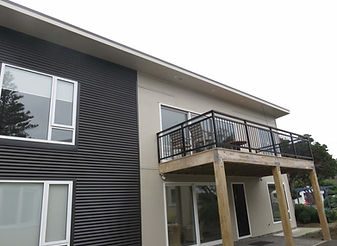


Our Own Projects
Building or renovating can be stressful. This is where we can help! We have been involved in numerous projects over the years, including ‘new builds’, plus small and large renovation projects (both interior and exterior), as well as rental properties.
If you are unsure of where to start – give us a call before you begin the process.
'TOWER HOUSE', Eastbourne
New Build
From a narrow cliff-face to an iconic architectural landmark. The views over the harbour are stunning and the land cost less than the plans!
The vertical floor plan accommodates three bedrooms, sunroom and a 'conversation nook', as well as separate living and dining rooms.
Featured in an architectural documentary in 1977 on Athfield – directed by Sam Neill.
Also featured in the Los Angeles Times 1980 and a documentary on the 40th Anniversary of Athfield Architects.
Conclusion: cheap site but incredible outlook with an opportunity for an interesting dwelling.
Days Bay
Renovation Project
This former shabby two-bedroom dwelling, built during the War, was transformed with a first-floor addition orientated towards the harbour views. This now has four bedrooms, three bathrooms, sunroom and formal living room, along with an open-plan kitchen, dining and family area.
Conclusion: the property was undercapitalised and in a sought-after location, and the house was completely redefined.
Days Bay
Renovation Project
The rundown beach cottage was developed over five stages and roughly 20 years, and includes a first-floor addition and a new two-storey block at the front. The house now has four bedrooms, three bathrooms, living, dining and family rooms, along with a spacious kitchen.
Conclusion: the property was undercapitalised but in a dress-circle location, and the sunroom and master bedroom are now orientated to views over Days Bay and Wellington Harbour.





Hutt Central
Renovation Project
This conventional plain brick house was scruffy and shabby, but on a prominent corner site without any garaging. The former kitchen and dining room were opened up, and new kitchen and bathroom installed, laundry transformed and the interior redecorated. A new garage was also constructed.
Conclusion: simple floor-plan changes and redecoration made a stylish improvement.
Eastbourne
New Dwelling
A brand-new two-storey three-bedroom two-bathroom dwelling was constructed on a 'postage stamp' site next to a park one side, school the other, as well as a fire station at the rear. With approximately 80 square metres per level, there are three bedrooms, two bathrooms and two living rooms, plus a spacious balcony.
Conclusion: there is an effective floor plan with little wasted space and an up-to-the-minute kitchen.





